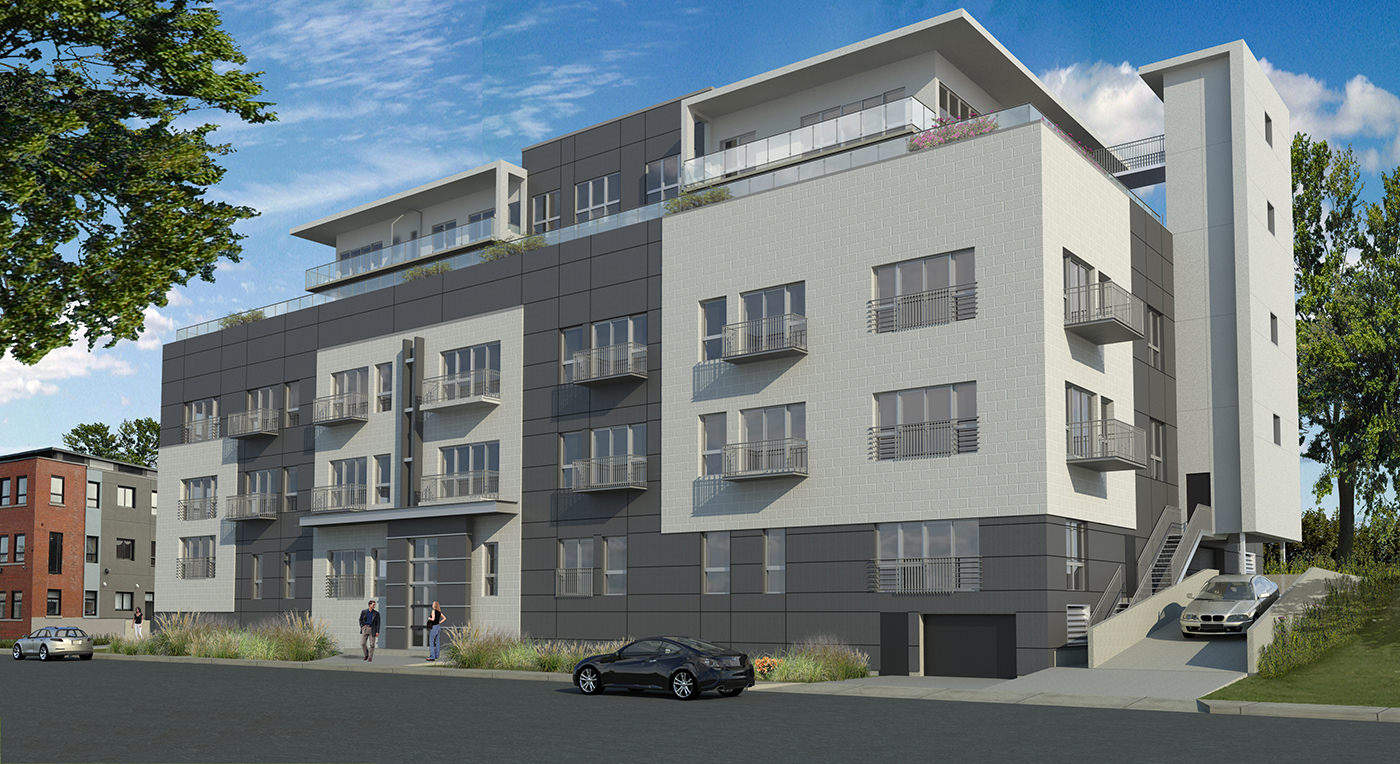Project name: Lofts 240 Bates
Promoter: Carbocan, Courbec, Galion
Client: Carbocan
Architect: Jean Pierre Bart Architecte
Roxor’s Mandate: Project Management
The mandate was to convert a 3 story industrial building into 42 residential units comprising of 32 lofts in the existing building portion and 10 penthouses to be added on top pf the existing building. Structural steel was used to add 2 stories to the existing structure to house he 10 penthouses.
This was a complex undertaking as the building had to be seismically reinforced to meet the codes. Underpinning and temporary structural shoring where required to pour large foundations underneath the existing structure both inside and outside the existing perimeter. Structural demolition and reinforcement where required to shape the new building’s interior in order to make it constructable and marketable.



